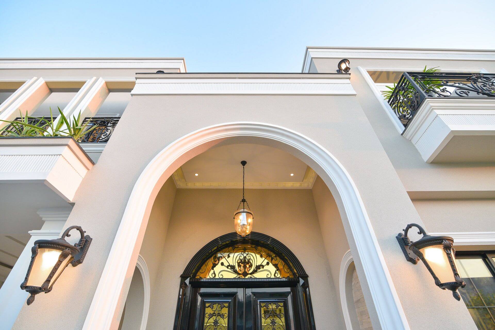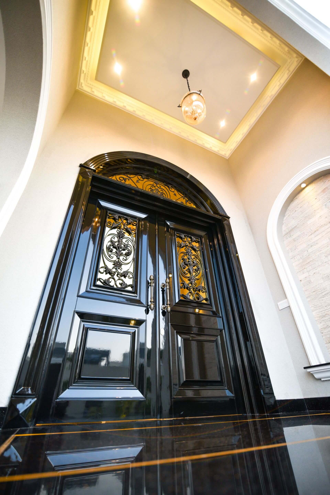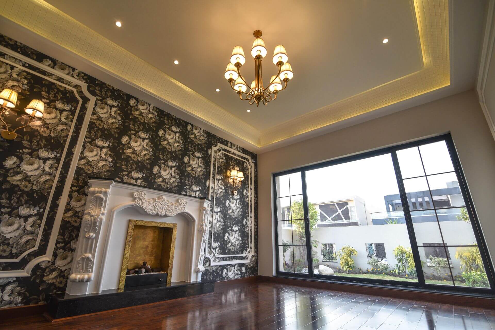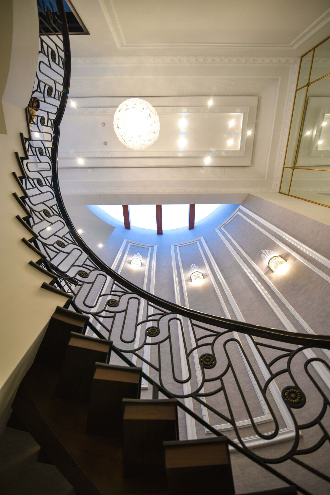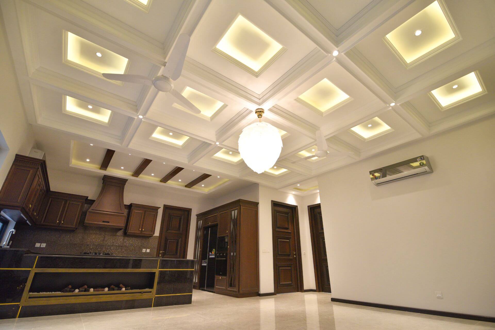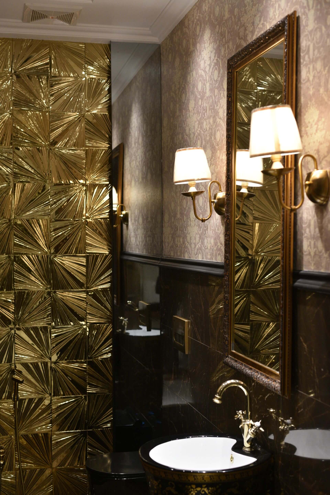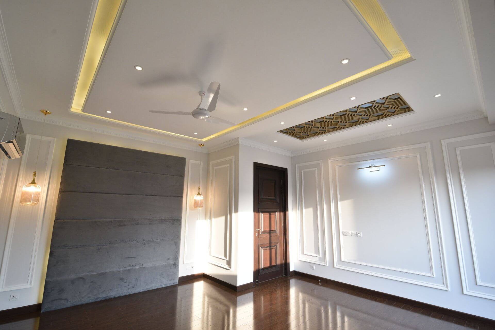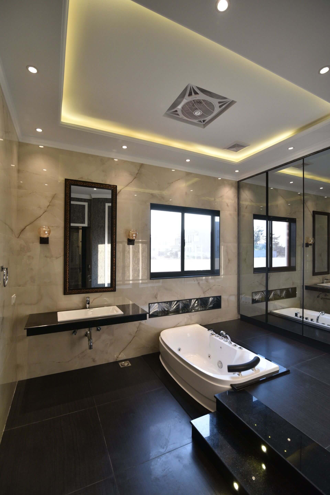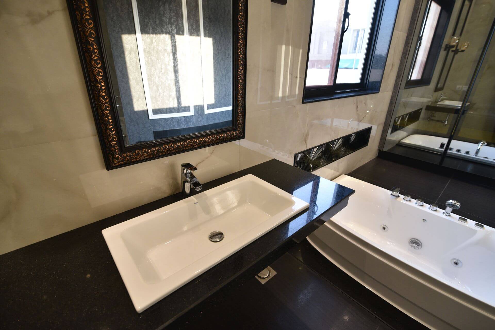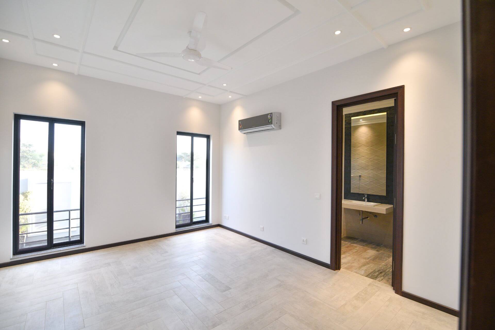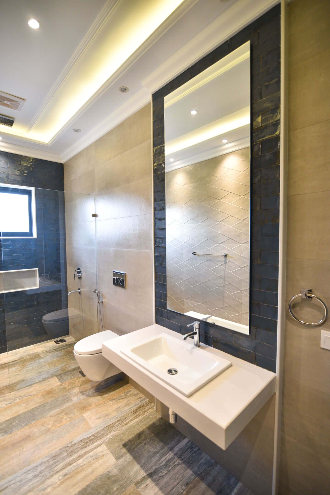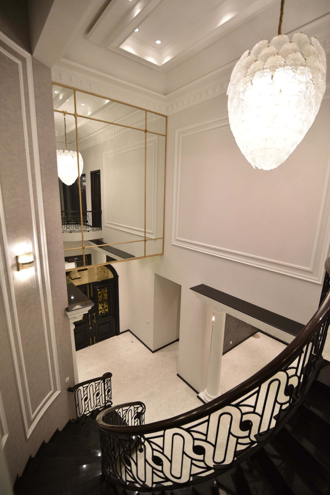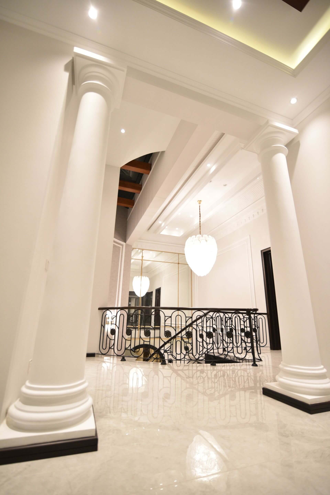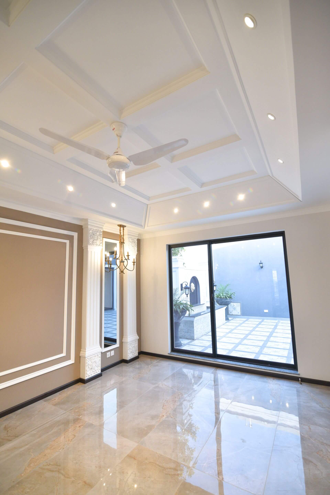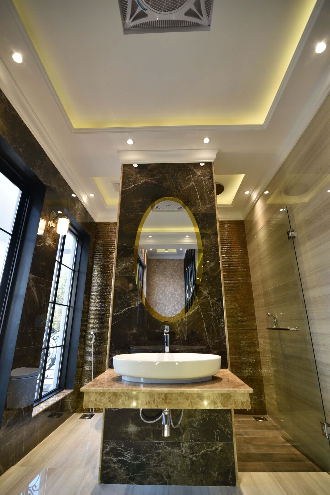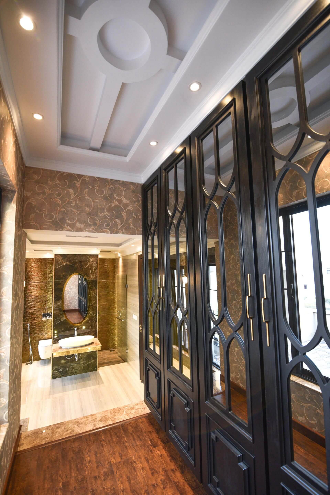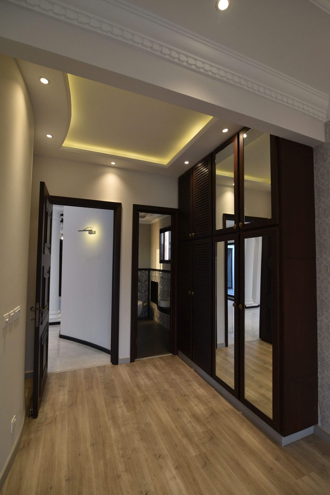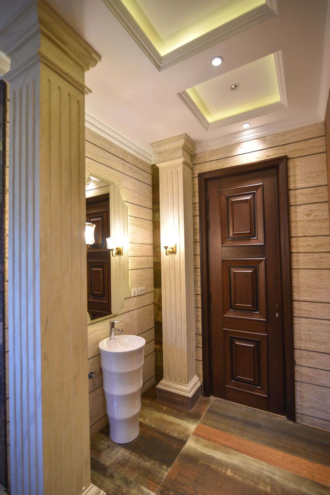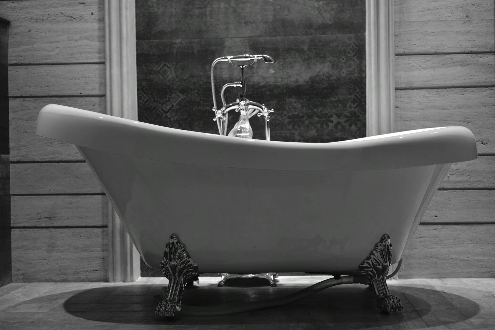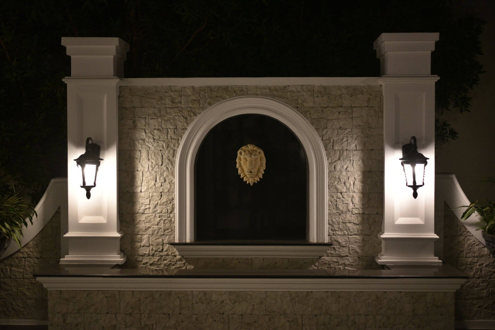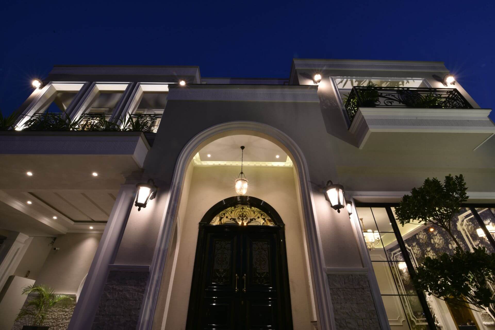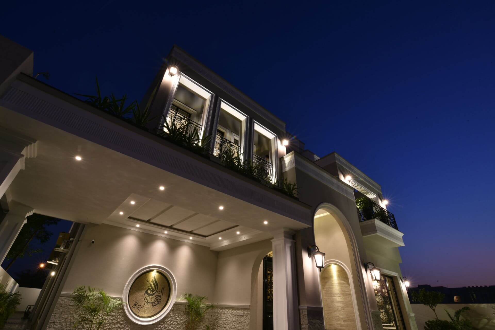MEDITERRANEAN-MODERN FUSION HOME
 5 Bedrooms
5 Bedrooms 6 Bathrooms
6 Bathrooms 1 Kanal
1 Kanal 5,317 sft
5,317 sft
This beautiful family home is situated in the heart of Phase 6, DHA, Lahore. The architectural design is an elegant integration of Modern and Mediterranean themes with a 30 foot, double-height entrance lobby with a sky-light feature providing natural lighting from the top. The open-plan common areas allow versatility of use both as a single unit or separate units with the doors closed. An open-air patio on the first floor provides natural lighting on all side whilst a kitchenette provides a degree of self-sufficiency to the first floor occupants. A luxury walk-in dressing in the master bedroom on the first floor overlooking the main entrance is cornerstone of the design and unique feature for this particular home.
Key Features
- 5-car garage plus boat storage and workshop
- Grand double staircase with 2-story living and dining
- 2 private courtyards
- Expansive rear loggia with fireplace and summer kitchen
- 5-car garage plus boat storage and workshop
- Grand double staircase with 2-story living and dining
- 2 private courtyards
- Expansive rear loggia with fireplace and summer kitchen
- 5-car garage plus boat storage and workshop
- Grand double staircase with 2-story living and dining
- 2 private courtyards
- Expansive rear loggia with fireplace and summer kitchen
A competent team you can trust.
At Casa Consulenti, we’re not just another construction company. We specialise in designing and building bespoke residential homes that will stand the test of time. To ensure building your home is a fun, rewarding and stress-free experience is our foremost concern. As far as we’re concerned, the quality of the process is every bit as important as the quality of the final product. So arrange a viewing and start building your dream home today.



